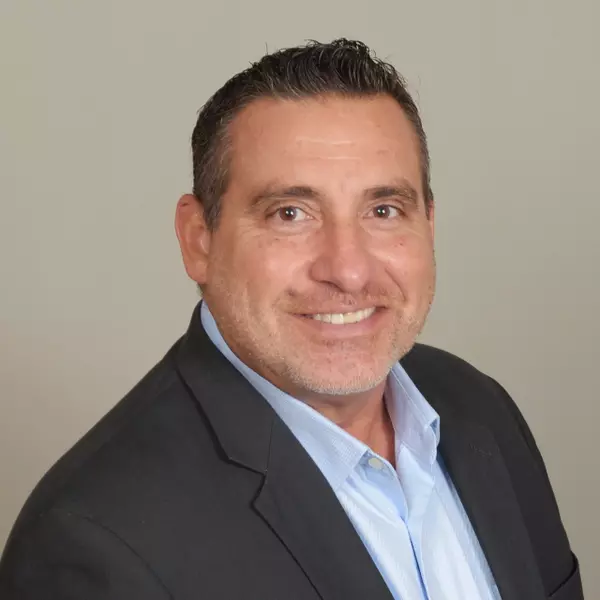
5 Beds
2 Baths
2,039 SqFt
5 Beds
2 Baths
2,039 SqFt
Key Details
Property Type Single Family Home
Sub Type Single Family Detached
Listing Status Active
Purchase Type For Sale
Square Footage 2,039 sqft
Price per Sqft $214
Subdivision Replat Of Collier Creek Sebastian Hghlnds Unit 2
MLS Listing ID RX-11121951
Style Contemporary
Bedrooms 5
Full Baths 2
Construction Status Resale
HOA Y/N No
Year Built 2022
Annual Tax Amount $5,585
Tax Year 2025
Lot Size 10,019 Sqft
Property Sub-Type Single Family Detached
Property Description
Location
State FL
County Indian River
Community Sebastian Highlands
Area 5940
Zoning RS-10
Rooms
Other Rooms Family, Laundry-Inside
Master Bath Dual Sinks, Separate Shower
Interior
Interior Features Ctdrl/Vault Ceilings, Kitchen Island, Pantry, Split Bedroom, Walk-in Closet
Heating Central, Electric
Cooling Ceiling Fan, Central, Electric
Flooring Tile
Furnishings Unfurnished
Exterior
Exterior Feature Fence, Fruit Tree(s), Lake/Canal Sprinkler, Room for Pool, Screen Porch, Screened Patio, Shed, Zoned Sprinkler
Parking Features 2+ Spaces, Driveway, Garage - Attached
Garage Spaces 2.0
Community Features Sold As-Is, Title Insurance
Utilities Available Cable, Electric, Public Water, Septic, Well Water
Amenities Available None
Waterfront Description Canal Width 1 - 80,Interior Canal,Seawall
Water Access Desc No Wake Zone
View Canal, Garden
Roof Type Comp Shingle
Present Use Sold As-Is,Title Insurance
Exposure East
Private Pool No
Building
Lot Description < 1/4 Acre, Paved Road, Public Road, West of US-1
Story 1.00
Foundation CBS, Other
Construction Status Resale
Others
Pets Allowed Yes
HOA Fee Include None
Senior Community No Hopa
Restrictions None
Security Features Security Sys-Owned
Acceptable Financing Cash, Conventional, FHA, VA
Horse Property No
Membership Fee Required No
Listing Terms Cash, Conventional, FHA, VA
Financing Cash,Conventional,FHA,VA
Pets Allowed No Restrictions
Virtual Tour https://www.zillow.com/view-imx/12e83b88-599c-458f-89b4-f80fa4922462?setAttribution=mls&wl=true&initialViewType=pano&utm_source=dashboard

Find out why customers are choosing LPT Realty to meet their real estate needs
Learn More About LPT Realty






