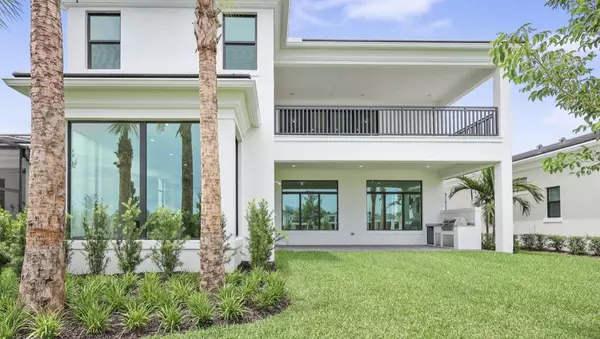
5 Beds
5.1 Baths
5,167 SqFt
5 Beds
5.1 Baths
5,167 SqFt
Key Details
Property Type Single Family Home
Sub Type Single Family Detached
Listing Status Active
Purchase Type For Sale
Square Footage 5,167 sqft
Price per Sqft $580
Subdivision Artistry Replat
MLS Listing ID RX-11122978
Bedrooms 5
Full Baths 5
Half Baths 1
Construction Status New Construction
HOA Fees $522/mo
HOA Y/N Yes
Year Built 2025
Annual Tax Amount $7,734
Tax Year 2024
Lot Size 7,701 Sqft
Property Sub-Type Single Family Detached
Property Description
Location
State FL
County Palm Beach
Area 5320
Zoning PCD(ci
Rooms
Other Rooms Den/Office, Great, Laundry-Inside, Loft
Master Bath Dual Sinks, Mstr Bdrm - Ground, Separate Shower, Separate Tub
Interior
Interior Features Decorative Fireplace, Foyer, Kitchen Island, Pantry, Upstairs Living Area, Walk-in Closet, Wet Bar
Heating Central, Electric
Cooling Central, Electric
Flooring Laminate, Tile
Furnishings Unfurnished
Exterior
Exterior Feature Covered Patio
Parking Features 2+ Spaces, Driveway, Garage - Attached
Garage Spaces 3.0
Community Features Gated Community
Utilities Available Cable, Electric, Gas Natural, Public Sewer, Public Water
Amenities Available Basketball, Bike - Jog, Cabana, Clubhouse, Fitness Center, Playground, Pool, Sidewalks, Spa-Hot Tub, Street Lights
Waterfront Description Pond
Roof Type Concrete Tile
Exposure West
Private Pool No
Building
Lot Description < 1/4 Acre, 1/4 to 1/2 Acre
Story 2.00
Foundation CBS
Construction Status New Construction
Schools
Middle Schools Watson B. Duncan Middle School
High Schools Palm Beach Gardens High School
Others
Pets Allowed Yes
HOA Fee Include Cable,Common Areas,Common R.E. Tax,Lawn Care,Security
Senior Community No Hopa
Restrictions Other
Security Features Gate - Manned
Acceptable Financing Cash, Conventional, FHA, VA
Horse Property No
Membership Fee Required No
Listing Terms Cash, Conventional, FHA, VA
Financing Cash,Conventional,FHA,VA
Virtual Tour https://www.propertypanorama.com/13405-Artisan-Circle-Palm-Beach-Gardens-FL-33418/unbranded

Find out why customers are choosing LPT Realty to meet their real estate needs
Learn More About LPT Realty






