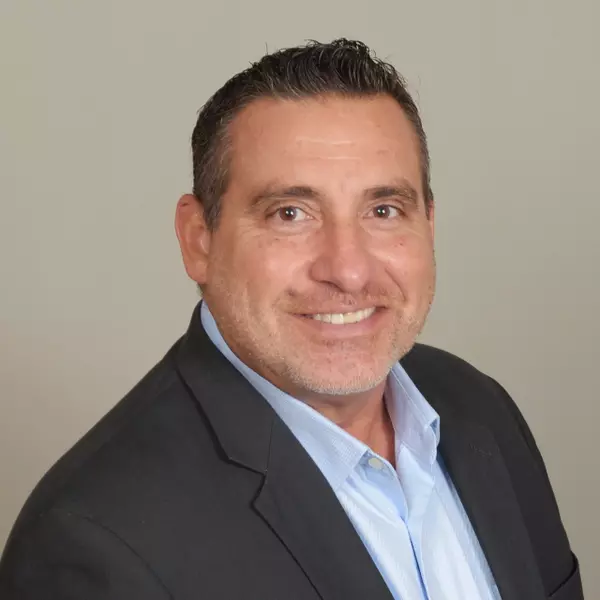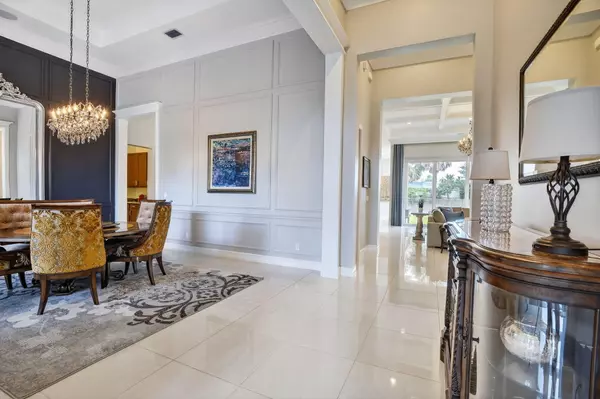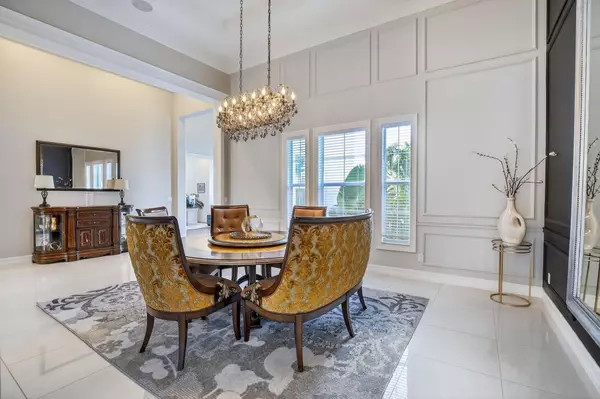
4 Beds
3.1 Baths
4,936 SqFt
4 Beds
3.1 Baths
4,936 SqFt
Open House
Sun Nov 16, 1:00pm - 3:00pm
Key Details
Property Type Single Family Home
Sub Type Single Family Detached
Listing Status Coming Soon
Purchase Type For Sale
Square Footage 4,936 sqft
Price per Sqft $405
Subdivision Sterling Ranch
MLS Listing ID RX-11138902
Bedrooms 4
Full Baths 3
Half Baths 1
Construction Status Resale
HOA Fees $650/mo
HOA Y/N Yes
Year Built 2017
Annual Tax Amount $35,034
Tax Year 2024
Lot Size 0.574 Acres
Property Sub-Type Single Family Detached
Property Description
Location
State FL
County Broward
Area 3090
Zoning R-1
Rooms
Other Rooms Laundry-Inside, Media
Master Bath Dual Sinks, Mstr Bdrm - Ground, Mstr Bdrm - Sitting, Separate Shower, Separate Tub, Whirlpool Spa
Interior
Interior Features Built-in Shelves, Closet Cabinets, Ctdrl/Vault Ceilings, Entry Lvl Lvng Area, Foyer, Kitchen Island, Pantry, Roman Tub, Volume Ceiling, Walk-in Closet
Heating Central
Cooling Ceiling Fan, Central
Flooring Ceramic Tile, Wood Floor
Furnishings Unfurnished
Exterior
Exterior Feature Awnings, Covered Patio, Fence
Parking Features 2+ Spaces, Covered, Driveway, Garage - Attached
Garage Spaces 3.0
Community Features Gated Community
Utilities Available Electric, Gas Bottle, Public Sewer, Public Water
Amenities Available Sidewalks, Street Lights
Waterfront Description None
View Garden
Roof Type S-Tile
Exposure East
Private Pool No
Building
Lot Description 1/2 to < 1 Acre
Story 1.00
Foundation CBS
Construction Status Resale
Schools
Elementary Schools Davie Elementary School
Middle Schools Driftwood Middle School
High Schools Hollywood Hills High School
Others
Pets Allowed Yes
HOA Fee Include Common Areas,Security
Senior Community No Hopa
Restrictions Buyer Approval
Security Features Gate - Manned
Acceptable Financing Cash, Conventional
Horse Property No
Membership Fee Required No
Listing Terms Cash, Conventional
Financing Cash,Conventional
Pets Allowed No Aggressive Breeds
Virtual Tour https://www.propertypanorama.com/5040-E-Sterling-Ranch-Circle-Davie-FL-33314/unbranded

Find out why customers are choosing LPT Realty to meet their real estate needs
Learn More About LPT Realty






